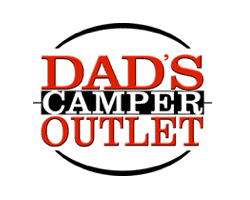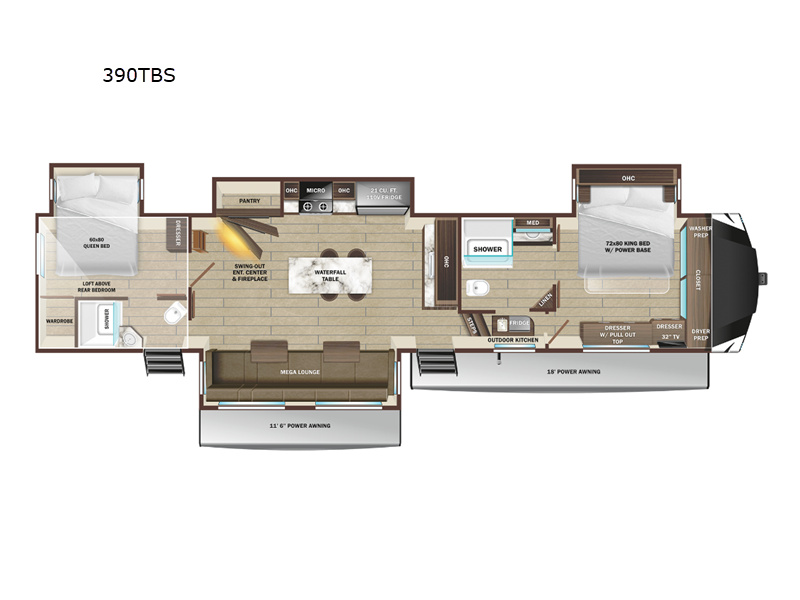 +18
+18
-
Sleeps 8
-
4 Slides
-
Outdoor KitchenKitchen Island
-
43ft Long
-
14,863 lbs
390TBS Floorplan
Specifications
| Sleeps | 8 | Slides | 4 |
| Length | 42 ft 7 in | Ext Width | 8 ft 5 in |
| Ext Height | 13 ft 1 in | Int Height | 8 ft |
| Hitch Weight | 3045 lbs | GVWR | 16995 lbs |
| Dry Weight | 14863 lbs | Cargo Capacity | 2132 lbs |
| Fresh Water Capacity | 91 gals | Grey Water Capacity | 80 gals |
| Black Water Capacity | 80 gals | Furnace BTU | 40000 btu |
| Available Beds | King, Queen | Refrigerator Type | GE Residential |
| Refrigerator Size | 21 cu ft | Cooktop Burners | 4 |
| Number of Awnings | 2 | LP Tank Capacity | 40 lbs |
| Water Heater Capacity | 16 gal | Water Heater Type | Gas/Electric |
| AC BTU | 45000 btu | TV Info | LR Smart HDTV, BR 32" TV |
| Awning Info | 11' 8" and 18' Power w/LED Lighting | Axle Count | 2 |
| Washer/Dryer Available | Yes | Number of LP Tanks | 2 |
| Shower Type | Standard | Electrical Service | 50 amp |
| VIN | 58TCM0BV9S3B63062 |
Description
Highland Ridge RV Open Range 3X fifth wheel 390TBS highlights:
- Four Slide Outs
- Two Master Bedrooms
- Two Power Awnings
- GE 21 Cu. Ft. Residential Refrigerator
- Loft
- Dual Entry Doors
- Outdoor Kitchen
If you enjoy luxury camping or you're looking for a residential fifth wheel to go full-time in, this Open Range 3X is the one! The middle kitchen and living room is made open by the dual opposing slides, and your crew can get comfortable on the mega lounge with two tables. The chef of your group will love cooking on GE 3.75 cu.ft. free-standing four burner range, or they can use the GE 30" residential microwave to heat up leftovers. A waterfall island with four chairs will provide a place to dine and the hidden pantry behind the swing-out entertainment center can hold snacks galore. There is also a fireplace and smart HDTV to make movie nights cozy. The front master bedroom includes a slide out king bed with a power base, two dressers, a large front closet, and a 32" TV to watch shows in bed. You even have your own entrance into the full bath plus washer and dryer prep if you choose to add those appliances. The rear master bedroom is just as accommodating with its queen bed slide out, wardrobe and dresser, plus second full bath with its own exterior entry door. And the loft above the rear bedroom provides even more sleeping space.
With any Open Range 3X fifth wheel by Highland Ridge, you will enjoy residential luxuries and an exceptional build. The TuffShell construction includes vacuum bonded laminated fiberglass and welded aluminum frames for added strength, and the PVC roofing membrane is ultra durable. You can plan to camp year around or go full-time since there is a mandatory Four Season Package that includes a heated and enclosed underbelly, a 40K BTU high-performance furnace, double insulated baggage doors, and more. The residential features continue on with the mandatory Executive Package with the TravelLINK Smart RV system, Keyed-Alike entry and baggage doors, painted fiberglass front cap with LED lighting, and three 15,000 BTU A/C units with quiet residential return air. Inside, you'll enjoy GE Profile kitchen appliances, sleek square windows with integrated blinds, ceramic subway tile backsplash, a glass shower door, and the list of amenities goes on!
Dishwasher! AND MORE! XTEND SOLAR 11 PACKAGE.EXECUTIVE PACKAGE...
Features
Standard Features (2025)
Exterior
- 102" Wide body frame
- 16 gal. gas/electric water heater
- 2" Receiver hitch (N/A 390TBS)
- 2-40 lb. LP bottles
- 4000 MorRyde Suspension
- 50 amp service
- ACCU-SLIDE™ slide system (42" deep 4-corner compression)
- Battery disconnect switch
- Brass hanger bushings with wet bolts
- Equa-Flex® axle suspension
- Exterior grill/griddle quick connect port
- H rated steel belted radial tires
- Intergraded aluminum hub rims
- Laminated block foam floor
- LevelLoc™ - 4 or 6 point automatic leveling with JT's Strong Arms®
- PVC roofing membrane (limited lifetime warranty)
- Rear roof access ladder
- Self-adjusting electric brakes
- Spare tire
- Square frameless windows
- TuffShell™ -vacuum bonded laminated construction, reinforced with heavy-duty fiberglass and welded aluminum frames
- Xtend Solar I Package (1-200 watt solar panel with 30 amp controller)
Interior
- 72" x 78" Residential king bed with power base
- 75 lb. Ball bearing drawer guides
- 9" 3 Layer firm/soft option residential mattress
- Cable and satellite prep
- Central Vacuum
- Ceramic subway tile backsplash
- Fiberglass shower Base
- Flexible reading lights with USB chargers
- Flush floor slides with residential vinyl flooring
- GE 21 cu. ft. residential refrigerator
- GE 3.75 cu. ft. freestanding oven and 4-burner range
- GE 30" OTR residential microwave
- Glass shower door
- Hardwood ceiling soffit
- Hardwood slideout fascia
- Large hidden pantry
- LED interior lighting
- Main bedroom TV - 32"
- Pet/Child Screen Guard on Screen Door
- Porcelain lavatory bowl with single lever faucet
- Rainfall kitchen sink with Produce and Glass Rinser
- Raised panel hardwood cabinet doors
- Solid surface lavatory top
- Solid surface waterfall island
- Square windows with intergraded blinds
- Table and 4 chairs
- Theater seating with power recline
- VoiceLINK™ voice command system- controls lighting, heating and cooling along with TravelLINK®
- Wall controlled power vent (kitchen/living room area)
- Washer/dryer prep
Executive Package (Mandatory)
- 3-15,000 BTU A/C with quiet residential return air
- Cutting board and sink strainer
- Dome style digital TV antenna with Wi-Fi prep
- Interior convenience center light
- Keyed-Alike® entry and baggage doors
- Motion sensor lighting in bedroom and hallway
- Painted fiberglass front cap with LED lighting
- Power awning with LED lighting
- Quick recovery gas/electric water heater
- Quick release fresh water drain
- Residential high-rise faucet with pull-down sprayer
- Security camera prep above entrance door
- Single basin stainless steel under-mount kitchen sink
- Smart Entertainment HDTV with bluetooth®, Soundbar and Built in Stereo
- Solid swing-down entry steps
- Solid-surface kitchen countertops
- Stainless steel appliances
- TravelLINK® - Smart RV system that allows for Bluetooth® control of awnings, lighting, slideouts, heating, cooling and more
- USB/12V charging port
Four Season Package (Mandatory)
- 2.625" Sidewall, 50% thicker wall with 3/4" vapor barrier between the interior and the aluminum tubes
- 40K BTU high performance furnace
- 5K BTU electric fireplace
- Double insulated baggage doors
- Ducted heat to underbelly with cold air return
- Enclosed cable operated gate valves
- Enclosed exterior docking station with black tank flush
- Heated and enclosed underbelly
- R-17 Block foam insulation in sidewalls with 3/4" vapor barrier
- R-38 Reflective foil insulation in ceiling and underbelly
Options
- 20 cu. ft. 12 volt refrigerator
- Dual pane windows
- GE 18" Residential Dishwasher (Mandatory)
- Generator prep - LP
- Heat pump (main A/C)
- MorRyde Pinbox
- Observation camera
- On demand water heater
- Rear table ipo standard sofa (372MBH)
- Slideout awning covers
- Wall controlled power vent - bathroom
- Wi-Fi router
- Xtend Solar II Package (2-200 watt solar panels with 30 amp solar controller and 1800 watt inverter) (Replaces standard Xtend Solar I Package)
See us for a complete list of features and available options!
All standard features and specifications are subject to change.
All warranty info is typically reserved for new units and is subject to specific terms and conditions. See us for more details.
Due to the current environment, our features and options are subject to change due to material availability.
Save your favorite RVs as you browse. Begin with this one!
Loading
Dad's Camper Outlet Gulfport is not responsible for any misprints, typos, or errors found in our website pages. Any price listed excludes sales tax, registration tags, and delivery fees. Manufacturer pictures, specifications, and features may be used in place of actual units on our lot. Please contact us @228-206-0282 for availability as our inventory changes rapidly. All calculated payments are an estimate only and do not constitute a commitment that financing or a specific interest rate or term is available.
Manufacturer and/or stock photographs may be used and may not be representative of the particular unit being viewed. Where an image has a stock image indicator, please confirm specific unit details with your dealer representative.






