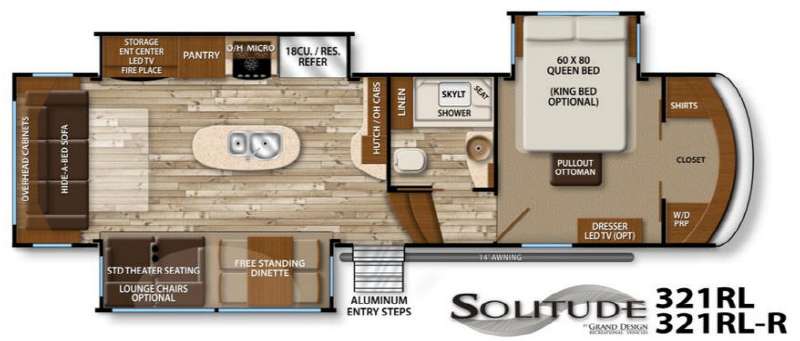This Grand Design Solitude FW 321RL offers a great at-home feel to your camping experience! With triple slides throughout there is plenty of foot traffic space. Enjoy a spacious kitchen with convenient island, a comfortable master bedroom up front, and even a fireplace for those cooler days and nights beneath the living room TV!
Step inside and head up to the front bed and bath area. The complete bath offers a shower with seat and skylight, a toilet, vanity with sink, and pass-through linen storage.
The front bedroom features a slide out queen bed or optional king, and a pull-out ottoman at the foot of the bed. There is ample storage for clothing and things in the dresser opposite, and full front closet with washer and dryer prepped space if you choose to add.
Left through the entry door takes you to a combined kitchen and living space with dual opposing slides. There is a slide out free standing dinette and theater seating to your immediate left. Along the rear wall enjoy more seating with a hide-a-bed sofa that can accommodate your overnight guests. Adjacent find an entertainment center slide with LED TV and fireplace, plus part of the kitchen appliances and storage.
Cooking will be easy in this Solitude fifth wheel with an 18 cu. ft. refrigerator, a three burner range, and food pantry, along with a hutch found against the interior wall including overhead cabinets plus lower storage as well. The center island offers added counter space for food prep, and a double sink making cleaning up simple.
You can choose to add lounge chairs in place of the theater seat in the slide along the curb side, an LED TV in the bedroom, or choose the residential refrigerator in place of the 18 cu. ft. model by choosing Solitude model 321RL-R, plus so much more!






